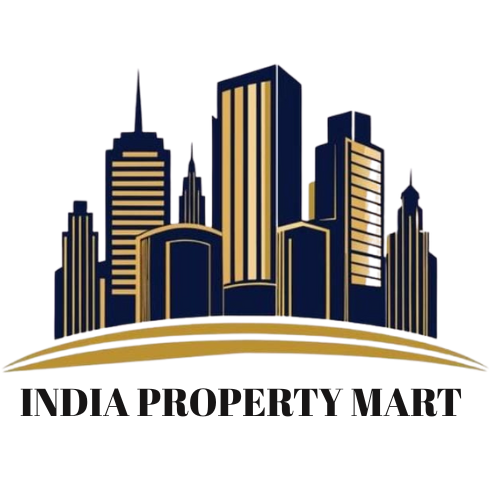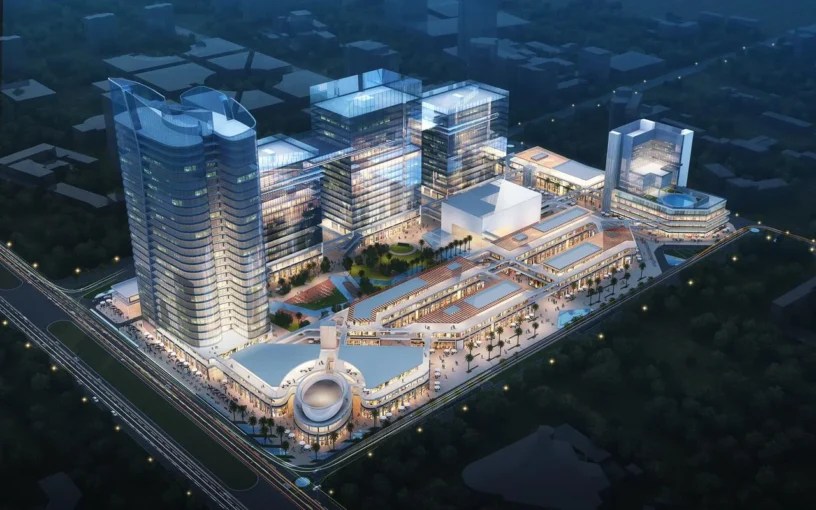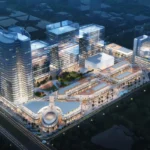Golden GrandE
We present a landmark mixed-use development, master-planned on a full paid-up land parcel of 25 acres. This is not just a project; it is a destination designed to redefine commercial, retail, and hospitality experiences. With a commanding 900-meter frontage and a strategic layout that presents as a four-side open plot, it offers unparalleled accessibility and presence.
Master Plan Highlights:
-
Expansive Site: 25 acres of meticulously planned mixed-use space.
-
Unmatched Frontage: 900 meters of prime frontage for maximum visibility.
-
Integrated Design: All towers are seamlessly interconnected for effortless movement.
-
Ample Green & Water Spaces: 8 acres dedicated to serene landscapes, comprising 5 acres of green areas and 3 acres of scenic water bodies.
-
Superior Infrastructure: A fully centralized air-conditioning system across the project ensures ultimate comfort.
-
Grand Entrances: 4 distinct entry and exit points for smooth traffic flow.
-
Spacious Interiors: Double-height (24 feet) ground floors across all towers and a standard ceiling height of 14 feet throughout.
-
Substantial Parking: Two levels of basement parking (-1 and -2) for ample vehicle accommodation.
Project Components & Tower Breakdown:
Phase 1 & 2 Delivery: The project will be delivered in two coordinated phases.
Tower 1 (T1): G+15 | Self-Use Office Tower
-
Floors: Ground + 15
-
Configuration: 46 units per floor (Floors 3 to 15).
-
Layout:
-
Ground & 1st Floor: Premium Retail Space
-
2nd Floor: Expansive Food Court
-
3rd to 15th Floor: Office Spaces
-
Rooftop: Dedicated Dining Area
-
-
Amenities: 9 high-speed lifts. Service floors on 5th and 15th housing conference halls.
Tower 2 (T2): G+23 | Hybrid Office Tower (Self-Use & Lease)
-
Floors: Ground + 23
-
Configuration: Self-use offices on G+15 (37 units/floor) and lease offices on floors 16 to 23.
-
Layout:
-
Ground & 1st Floor: Premium Retail Space
-
2nd Floor: Expansive Food Court
-
3rd to 23rd Floor: Office Spaces
-
Rooftop: Dedicated Dining Area
-
-
Amenities: 9 high-speed lifts. Service floors on 5th, 13th, and 21st housing conference halls.
Tower 3 (T3): G+15 | Lease Office Tower
-
Floors: Ground + 15
-
Layout:
-
Ground & 1st Floor: Premium Retail Space
-
2nd Floor: Expansive Food Court
-
3rd to 15th Floor: Lease Office Spaces
-
Rooftop: Dedicated Dining Area
-
Tower 4 (T4): G+27 | Premium Corporate Office Tower
-
Floors: Ground + 27
-
Key Feature: Large 30,000 sq. ft. floor plates ideal for major corporate headquarters.
-
Layout:
-
Ground & 1st Floor: Premium Retail Space
-
2nd Floor: Expansive Food Court
-
3rd to 27th Floor: Premium Corporate Office Space
-
Rooftop: Dedicated Dining Area
-
Anchor Retail & Major Attractions:
-
Luxury Retail Destination: A 100,000 sq. ft. (G+2.5) anchor space configured into 10 premium stores of 10,000 sq. ft. each.
-
Signature Tenants:
-
A 10,000 sq. ft. flagship Starbucks outlet.
-
A 20,000 sq. ft. luxury car showroom.
-
-
Vibrant Retail Streets: 10 blocks of commercial shops in a G+1 format.
-
Grand Entrance: A stunning 34-foot high entrance lobby welcomes visitors.
-
Hospitality: A dedicated 25,000 sq. ft. plot for a future 5-star hotel (G+12).
This development encapsulates the future of integrated living and working. It is a unique opportunity for investors, businesses, and retailers to be part of a visionary project that promises exceptional returns and an unmatched environment.
Location
Facts and Features
Apartments Amenities
Floor Title
What's Nearby?
Mortgage Calculator
Principal: {{ graphSelection.principal }}
Remaining: {{ graphSelection.principalPercent }}



